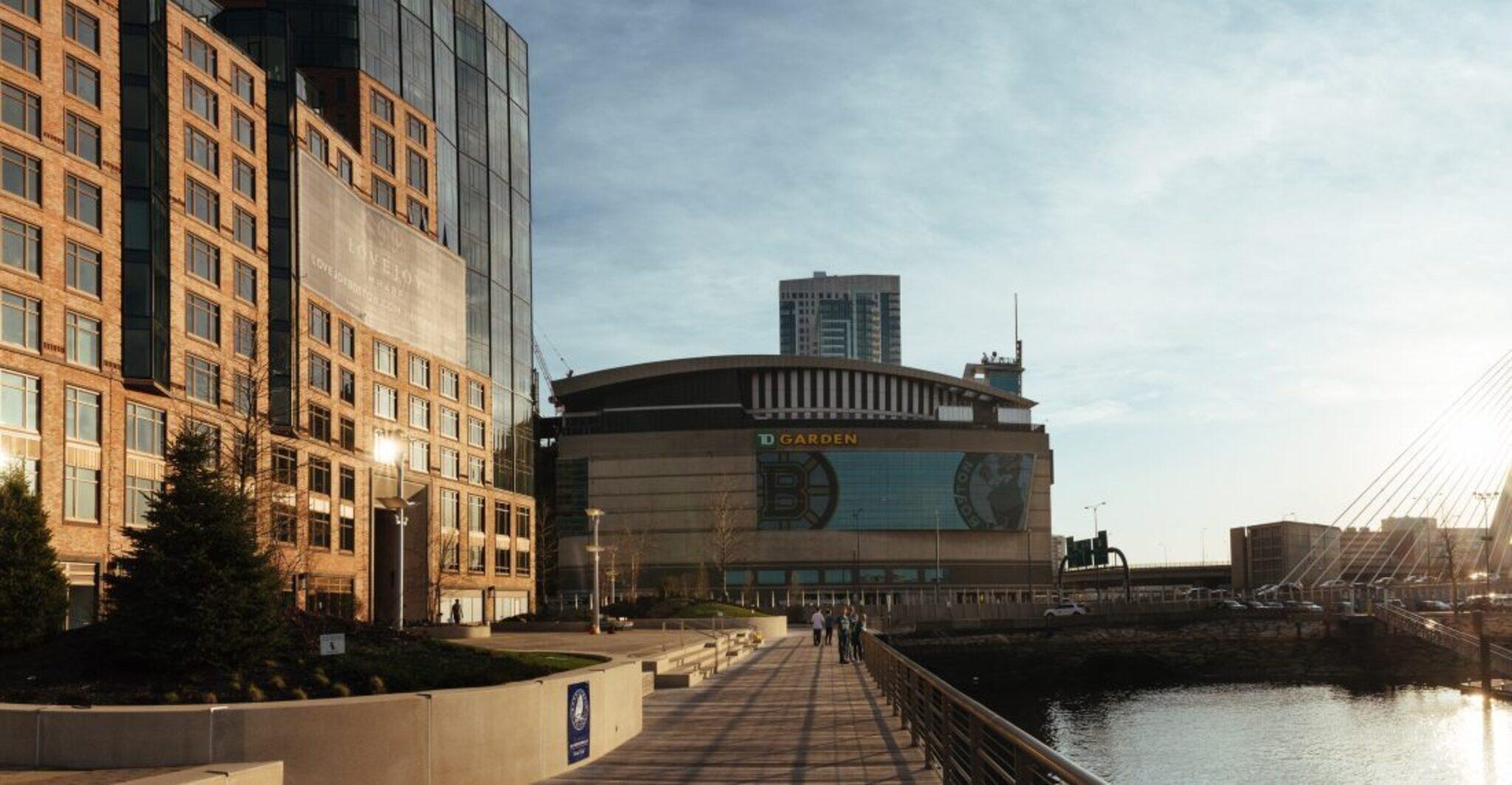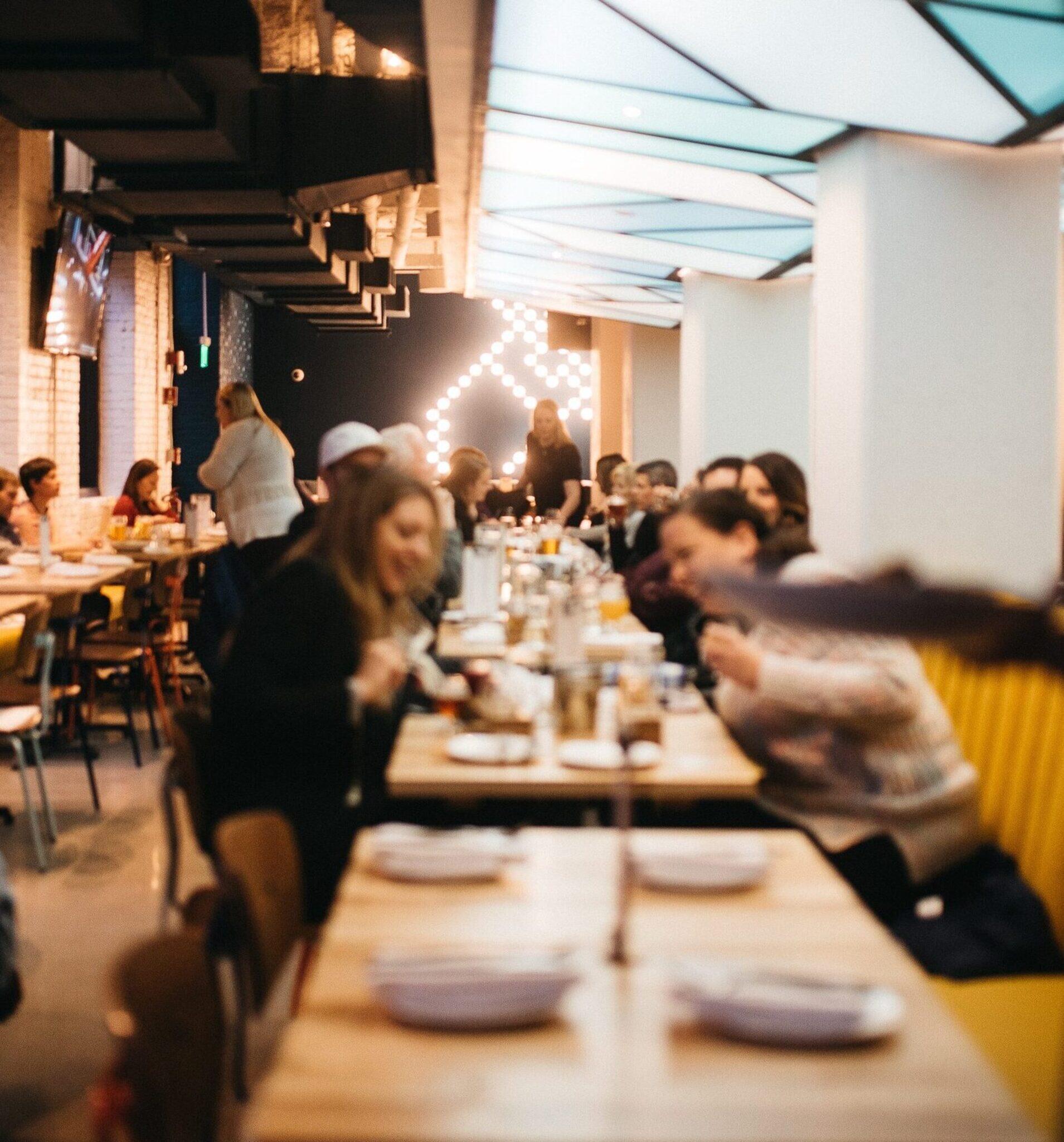Night Shift Brewing
Boston, MA
Foodservice Facility Design
VISION
An expansion project for Night Shift Brewing, a 12,000-square-foot waterfront facility was envisioned to house a brewery and taproom, scratch kitchen, specialty coffee café and retail space. For the Night Shift family, the focus was on showcasing the company’s growing brand in every detail of this new space.PROCESS
With an architectural design that featured views into back of house areas, the challenge was to seamlessly integrate the production of beer, food and coffee into the customer’s overall experience. The visible kitchen required an operationally efficient design, flawlessly specified equipment and carefully considered sightlines.
- Foodservice Facility Design
- Equipment Specification
- Procurement & Bid Management
- Construction Coordination
OUTCOMES
RealFood designed a flexible food program that allowed for evolution of the menu as Night Shift grew. To accommodate the high-volume needs of the service bar, RealFood created a custom-designed eight-foot landing with refrigeration for water, allowing the service staff to pump out draft beers for the 400-seat restaurant while maintaining product temperature and consistency.PARTNERS


Photos via Night Shift Brewing