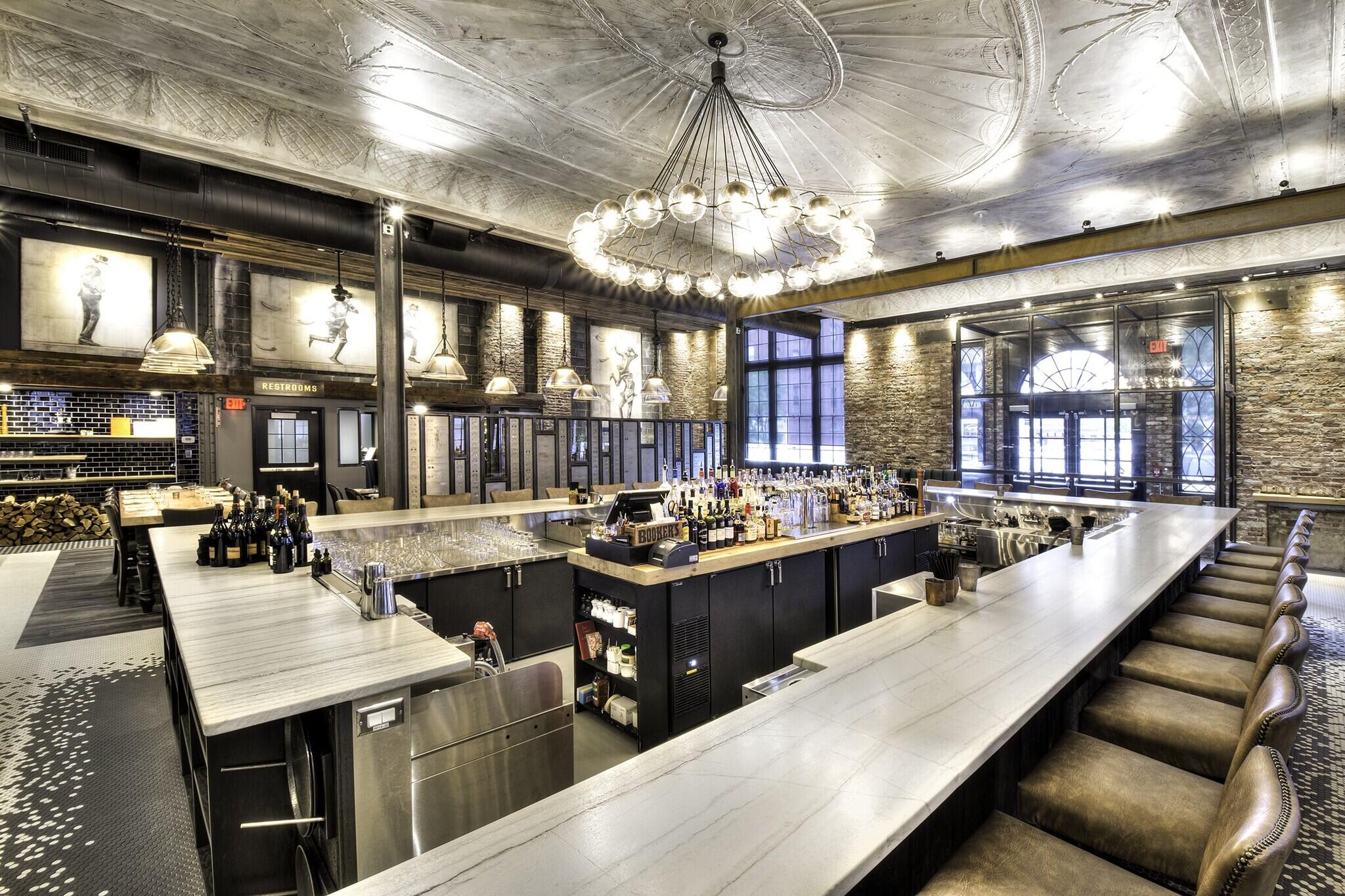Ledger Restaurant & Bar
SALEM, MA
Spatial Planning & Systematic Design
VISION
Chef owner and operator, Matt O’Neil engaged RealFood as he was embarking on his second new restaurant project. The goal was to turn a historic bank building (circa 1818) into a unique restaurant and bar experience for guests on the beautiful North Shore of Massachusetts.
PROCESS
RealFood’s engagement included complete foodservice design and development. With the blank slate of the storied site, RealFood was able to help Chef O’Neil design the overall footprint of the kitchen before designing any other part of the restaurant. This allowed for complete autonomy when it came to deciding how the back of house would connect with the front of house, and prioritized the kitchen as a centerpiece in the overall guest experience.
- SCHEMATIC MENU
- FOODSERVICE FACILITY DESIGN
- EQUIPMENT SPECIFICATIONS & PROCUREMENT
- FOODSERVICE OPERATIONS
- SCHEMATIC DESIGN
- CONSTRUCTION COORDINATION
OUTCOMES
Ledger Restaurant & Bar opened successfully in the heart of Salem, Massachusetts. The first of its kind on the North Shore, the restaurant’s progressive New England fare and lively atmosphere allow the community to enjoy an urban dining experience close to home.
ACCOLADES
The project’s hybrid-concept kitchen was featured in an article in FE&S magazine.
STRATEGIC ACHIEVEMENT
The historic bank’s vault was reimagined as a walk in refrigerator and a completely custom wood-fired grill was designed to highlight the owner’s love of smoked foods. The design also included an eye-catching raw bar and partially open-concept kitchen.





