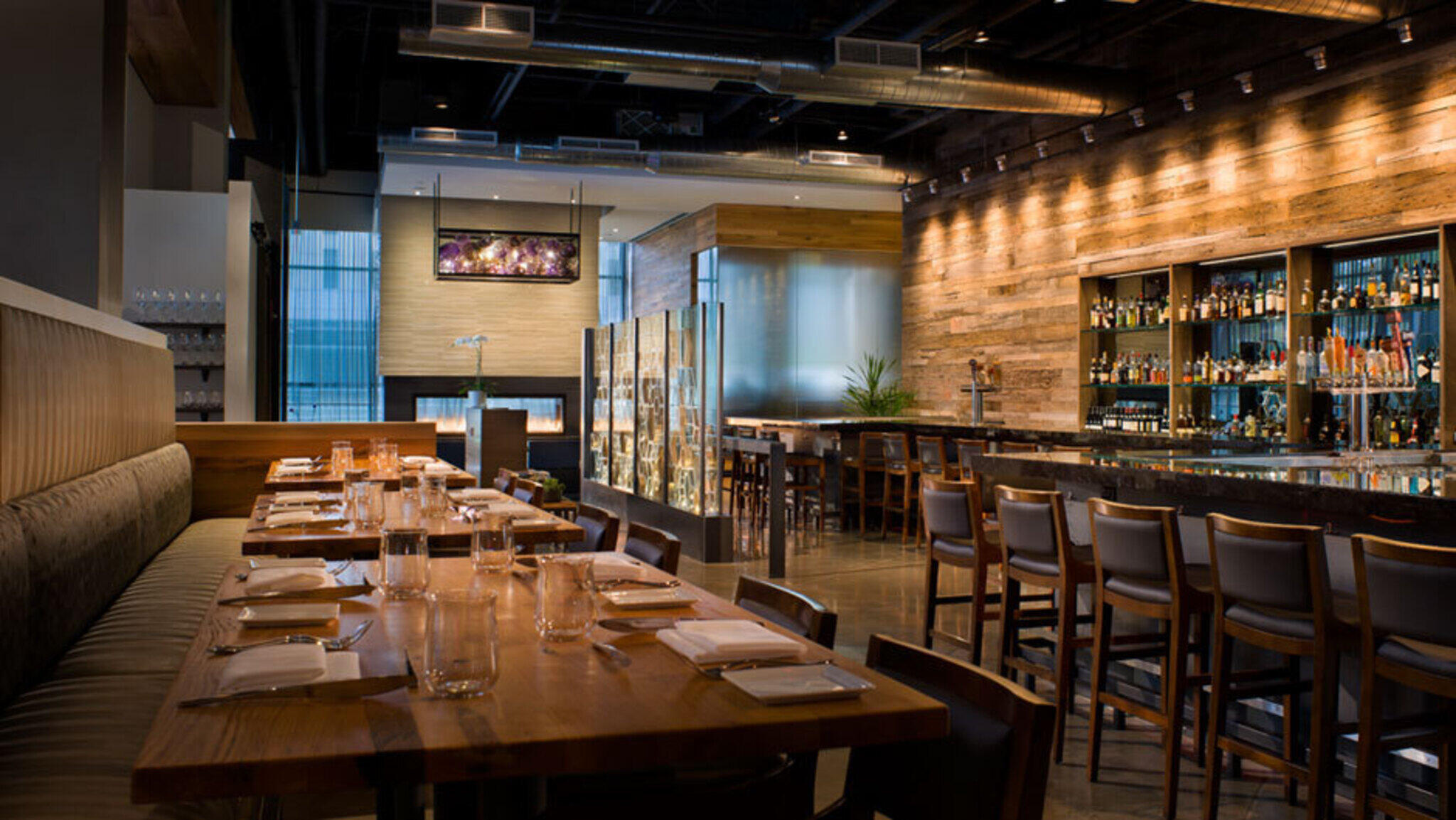Catalyst Restaurant
CAMBRIDGE, MA
Recruitment & Foodservice Facility Design
VISION
Given the developer’s vision to have a well-known operator in place as part of a mixed-use development, RealFood was engaged in the early stages of this project.
PROCESS
RealFood’s scope began with the identification of a highly qualified operator. The team managed an extensive RFP process and selected Chef William Kovel to bring his creative concept to the space. The project required a multi-zone model to support the extensive event capabilities of the mixed-use space. The RealFood team worked closely with the chef and architecture team to coordinate the flow and efficiency of all areas.
- HUMAN RESOURCES RECRUITING
- FOODSERVICE DESIGN & SPECIFICATION
- CUSTOM FABRICATION DESIGN
- EQUIPMENT SPECIFICATION & INSTALLATION
- CONSTRUCTION COORDINATION
OUTCOMES
The restaurant came to be—on time, on budget and to critical acclaim. The project was later selected as a featured design by FE&S magazine.
STRATEGIC ACHIEVEMENT
The restaurant’s elevated stage-like exposition kitchen is one of two production areas built for speed and efficiency. The elevation allows guests to view the culinary staff as they work, while not being intrusive to the dining experience.




